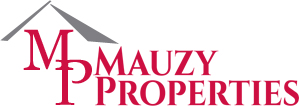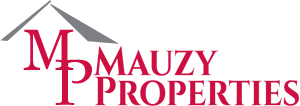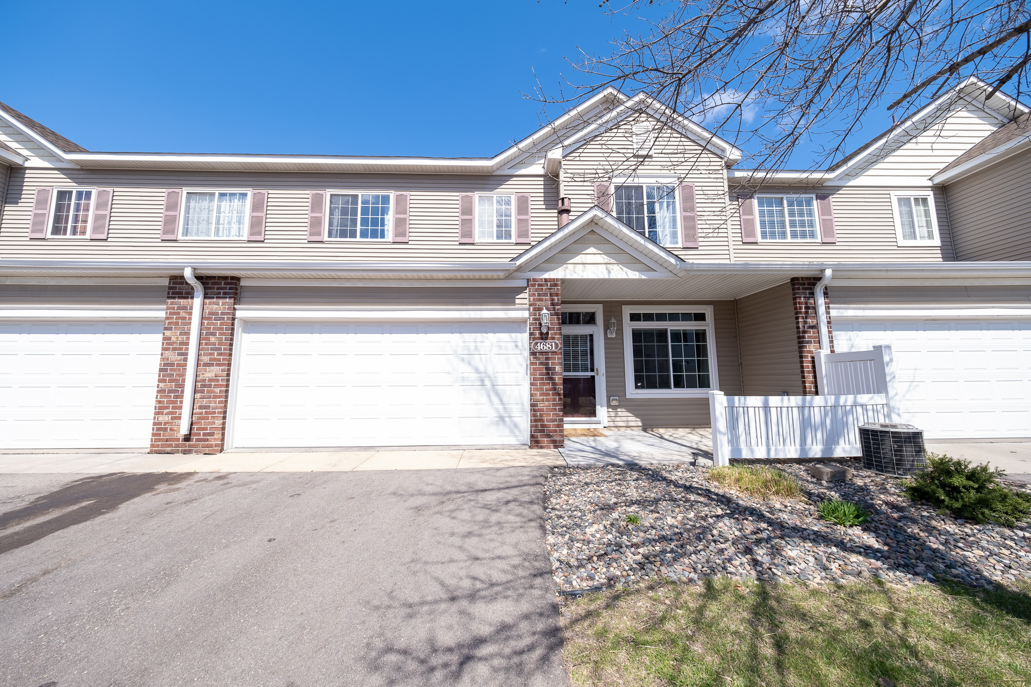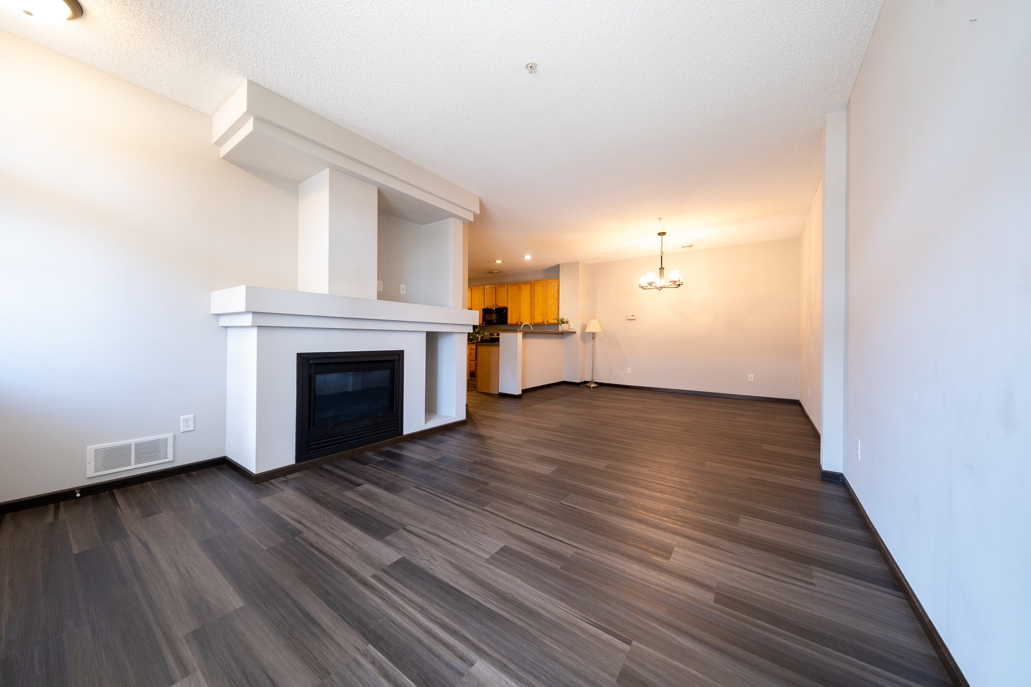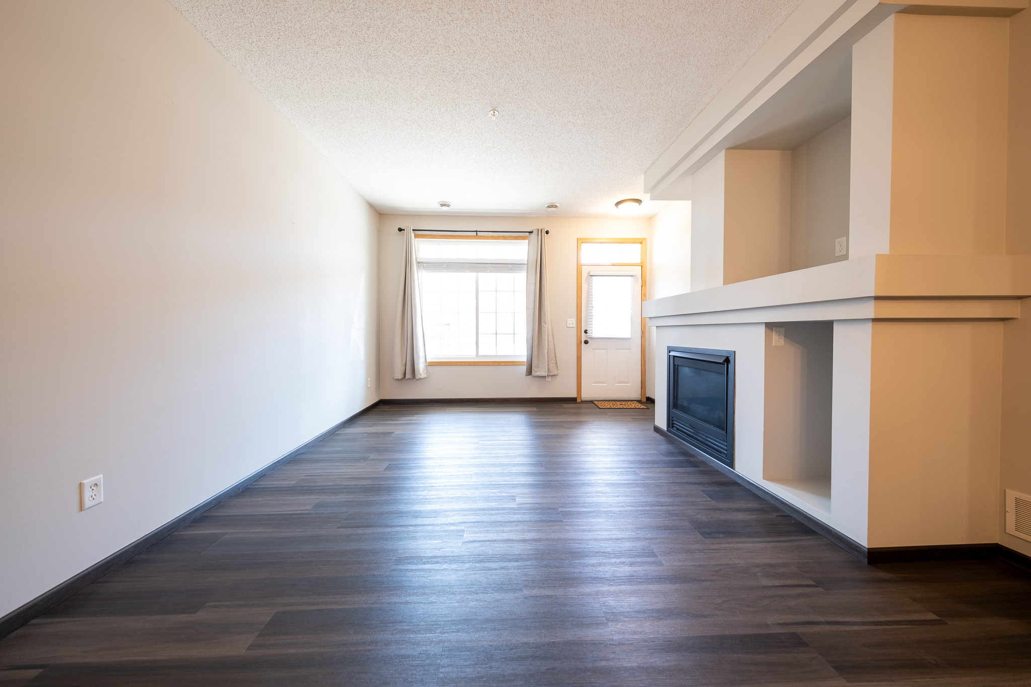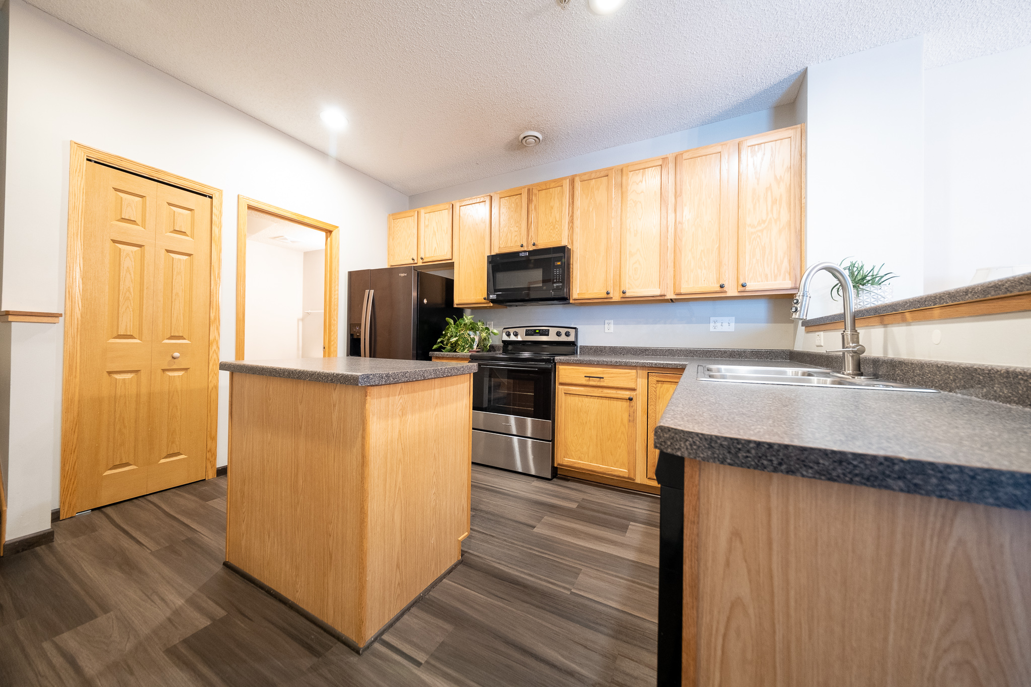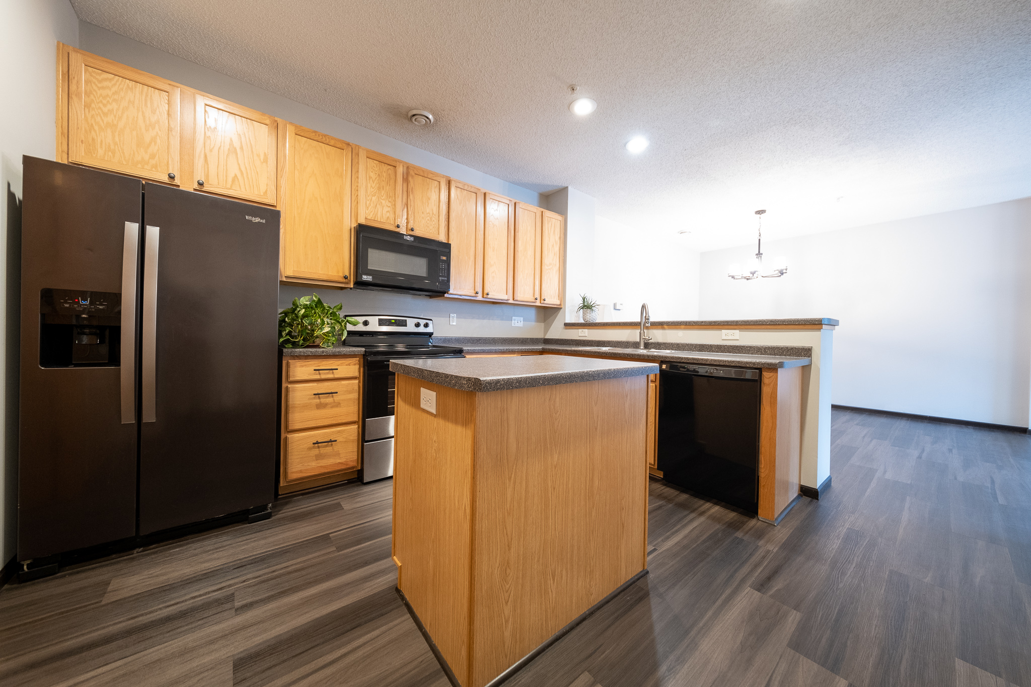- 2 Bed
- 2 Bath
- 1422 sqft
- Built in 2003
For a video tour of this home, please contact the listing agent Michael, or search the address "4681 Blaine Ave, Inver Grove Heights" on YouTube. Great townhome in lovely Inver Grove Heights neighborhood! The main floor features a living/dining room and a gas-burning fireplace. It is open to the kitchen with a large breakfast bar, luxury vinyl plank floors, stainless steel appliances, ample counter space, and a half bathroom for convenience. A large patio space is located right off the front entrance, too, for enjoying those MN summer evenings. The upstairs offers two large bedrooms, a loft, and a full bathroom. The master bedroom is spacious, with a ceiling fan and a large walk-in closet. The secondary bedroom is very large, and best yet, there is a loft space too, perfect for an office area or quiet reading nook. Full bathroom on the upper level, which is also attached to the master bedroom. The in-unit washer and dryer are located on the bedroom level, too, for your convenience. Two-stall car attached garage and offers some additional storage. Guest parking is located right near the unit for your guests, too. The home has central AC. To watch a virtual video tour click the following link or contact the listing agent: https://youtu.be/o_7fZSt9EJM LEASE TERMS: Available for a May 1st move in date. Seeking a 12-month lease or longer to start. Water, trash, snow removal, and lawn care are included in rent. Tenant is responsible for electricity and gas. Pets accepted based on owner's approval and with a $300 non-refundable pet fee (per pet). RENTAL SCREENING GUIDELINES: Background and Credit Checks are conducted on all adults Income of 3x the monthly rent or more Credit score of 600 or higher No felonies or violence-related criminal convictions No previous evictions The criteria above are not all-inclusive, and other factors may apply; it is only meant to be a guideline. Room Dimensions: Living Room Main 14x13 Kitchen Main 13x12 Dining Room Main 13x12 Bedroom 1 Upper 17x12 Bedroom 2 Upper 12x10 Laundry Upper 10x8 Loft Upper 12x10 Patio Main 13x9 MANAGEMENT: This home is professionally managed by Mauzy Properties. Mauzy Properties is a full-service property manager, and they provide tenants with a great rental experience. Streamlined application process, online rent payments, online repair requests, and many more features and perks.
- Microwave
- Air conditioner
- Refrigerator
- Dishwasher
- Walk-in closets
- Garage parking
- Fireplace
- Stove and oven
- Pet friendly
- Private patio
- Dryer
- Washer
- Storage space
- Carpet
- Ceiling fan
- Mirrors
- Kitchen island
- Linen closet
- Pantry
- Window coverings
- Smoke-free
- Trash
- Water
- Sewer
$1,950.00 security deposit
