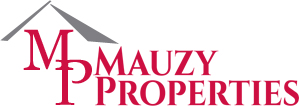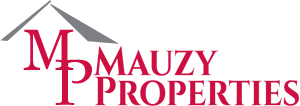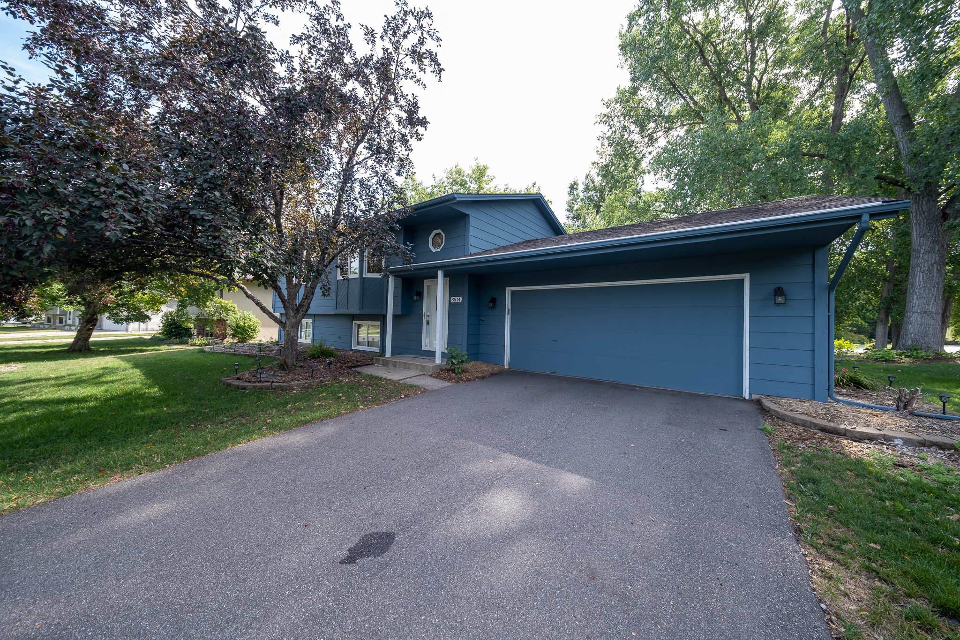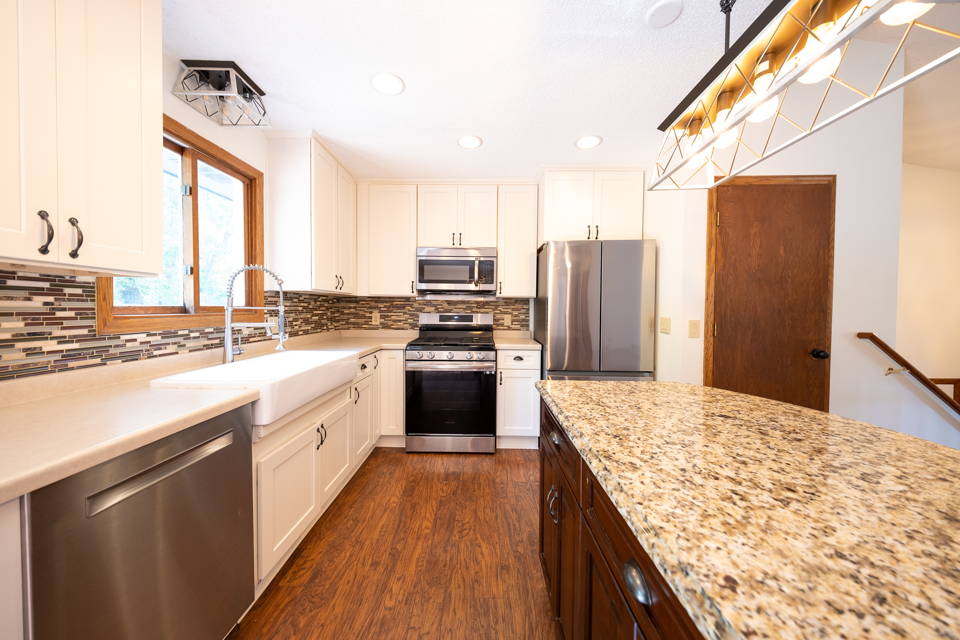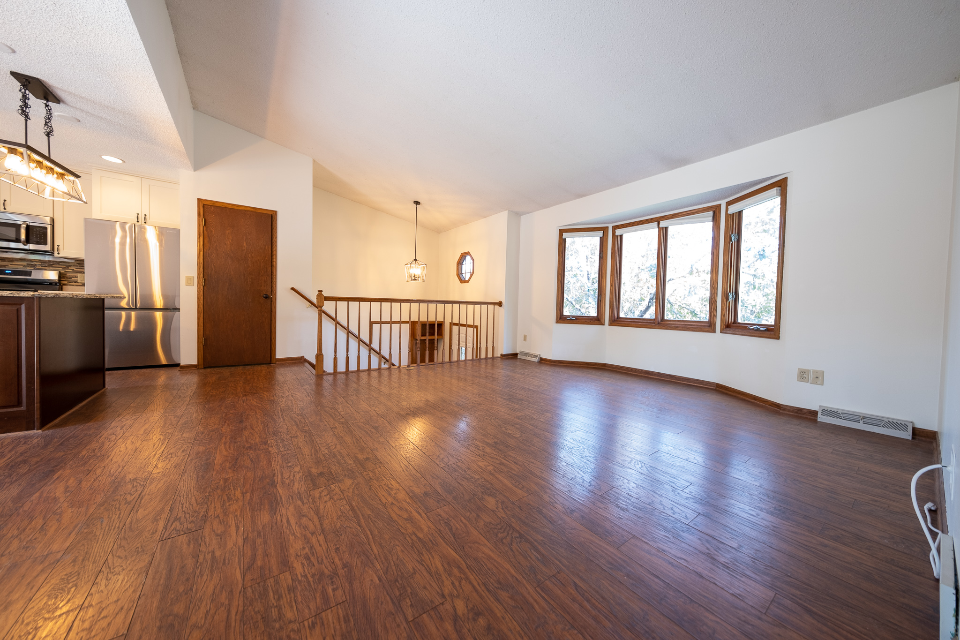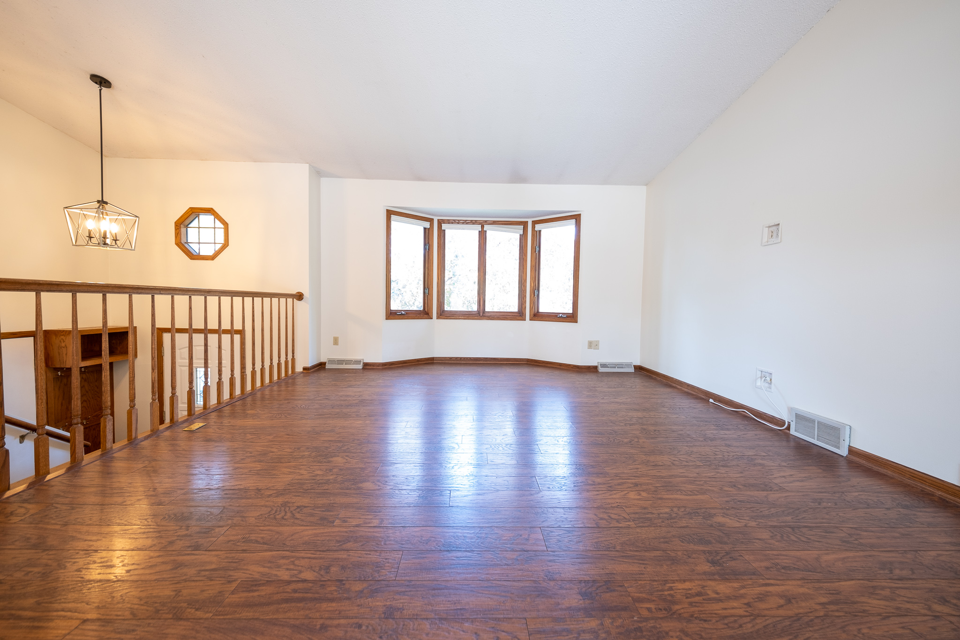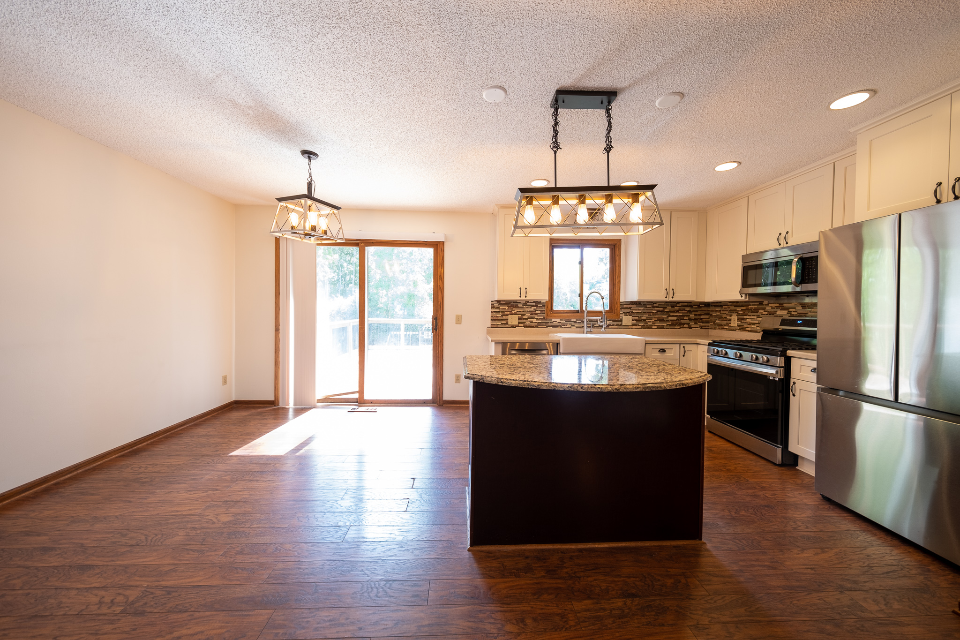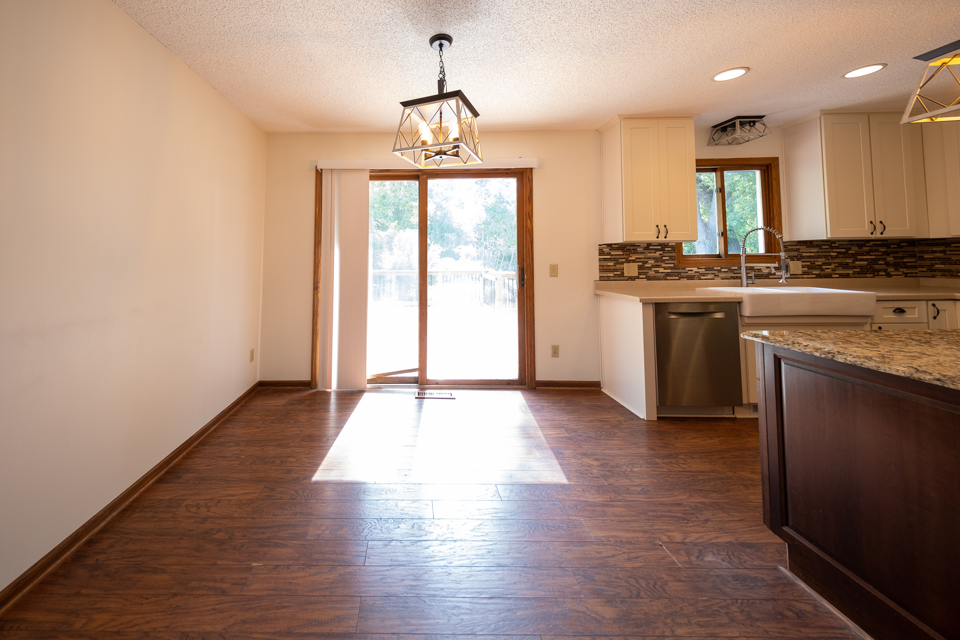- 3 Bed
- 2 Bath
- 1864 sqft
- Built in 1983
For a video tour of this home, please contact the listing agent Kyle, or search the address “8514 Underwood Ln N, Maple Grove” in YouTube. Nature and garden lovers alike will love this beautiful home situated in a prime Maple Grove location with private POND VIEWS! The family room/dining room and kitchen all flow into each other and offer the desired open concept layout people are looking for. Family room has bay windows offering plenty of natural sunlight. The kitchen has stainless steel appliances, granite center island, pantry closet, and beautiful soft-close cabinets as well. Large center island makes for great additional seating or to entertain while cooking. Spectacular deck off the back of the house too for enjoying the MN summer nights. The upstairs offers 2 bedrooms, and full bathroom. The finished basement offers a 3rd bedroom, spacious 3/4 bath, large living room with recessed lighting, and separate laundry room (washer/dryer included) large storage room. Enjoy the countless summer nights on the large deck with, paddle boarding in the pond, or play yard games in the spacious backyard. Home comes with a 2-car attached garage. The neighborhood is very quiet, just minutes from Arbor Lakes shopping, Town Green entertainment, and Elm Creek bike trails. Come quick, as this property won't last long! For additional information please use the link below for a YouTube video walkthrough of the home: https://youtu.be/eisrvOIM8bc?si=Vv4VZgXJfLCVoOxs LEASE TERMS: Available for a May 1st lease start date. Seeking a 12-month lease term or longer. Security deposit is equal to one month's rent. Tenant is responsible for all utilities as well as lawn care and snow removal. Pets may be accepted with a $300 non-refundable pet fee (per pet) and owner conditional approval. RENTAL SCREENING GUIDELINES: Background and Credit Checks are conducted on all adults Income of 3x the monthly rent or more Credit score of 600 or higher No felonies or violence-related criminal convictions No previous evictions The criteria above are not all-inclusive, and other factors may apply; it is only meant to be a guideline. Room Dimensions: Living Room Upper 17x15 Dining Room Upper 9x9 Family Room Lower 33x13 Kitchen Upper 9x9 Bedroom 1 Upper 12x11 Bedroom 2 Upper 10x13 Bedroom 3 Lower 12x12 Deck Upper 18x18 MANAGEMENT: This home is professionally managed by Mauzy Properties. Mauzy Properties is a full-service property manager, and they provide tenants with a great rental experience. Streamlined application process, online rent payments, online repair requests, and many more features and perks.
- Microwave
- Air conditioner
- Refrigerator
- Dishwasher
- Garage parking
- Stove and oven
- Pet friendly
- Private balcony
- Dryer
- Heat
- Washer
- Storage space
- Carpet
- Ceiling fan
- Controlled access
- Disposal
- Double sink vanity
- Mirrors
- Handrails
- Climate control
- Kitchen island
- Linen closet
- Pantry
- Tile floors
- Vaulted ceiling
- View
- Vinyl floors
- Window coverings
- Smoke-free
$2,795.00 security deposit
