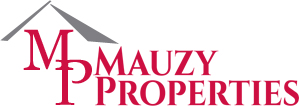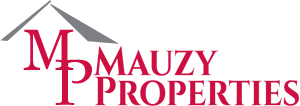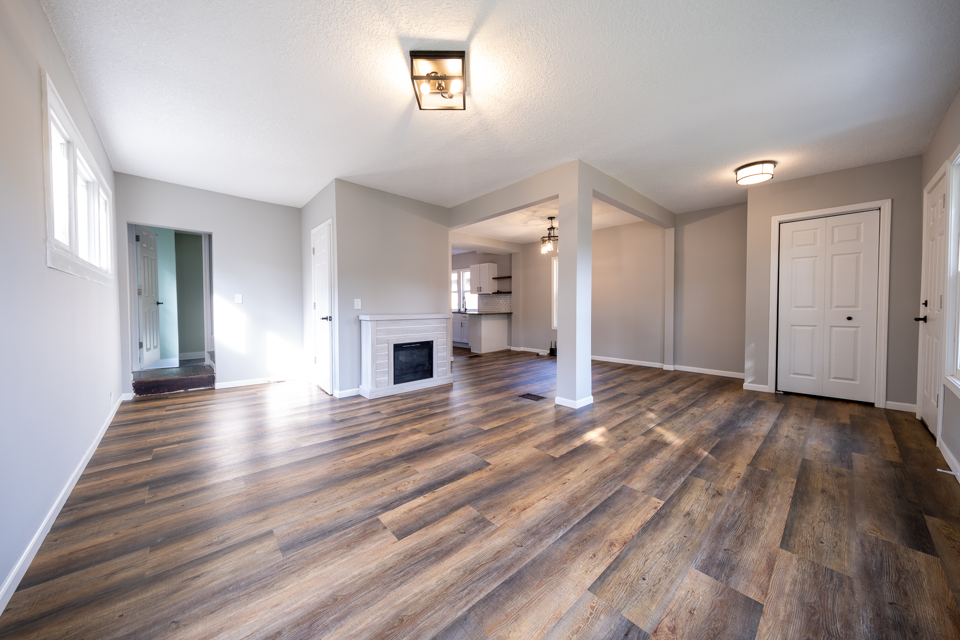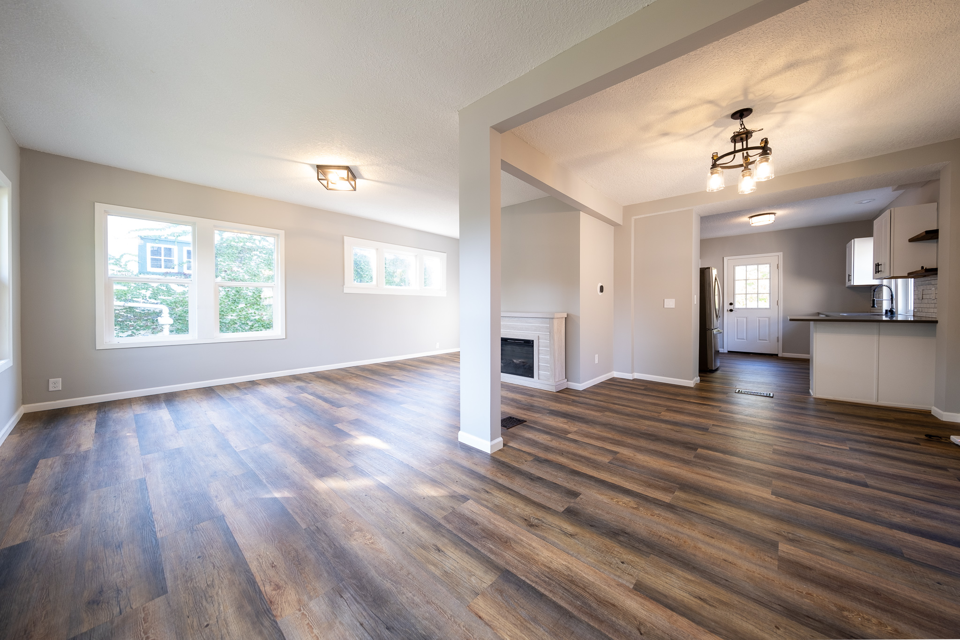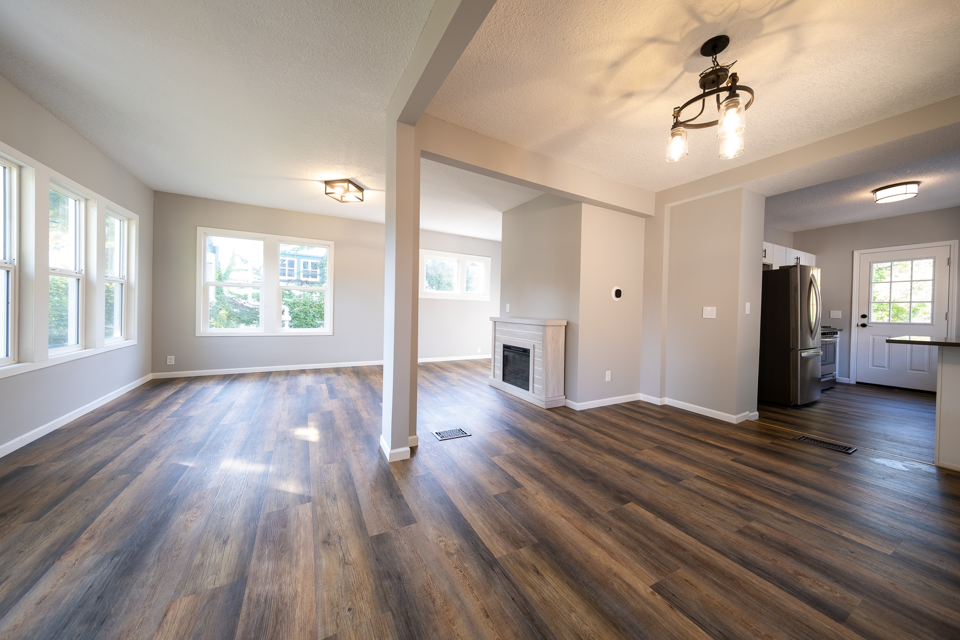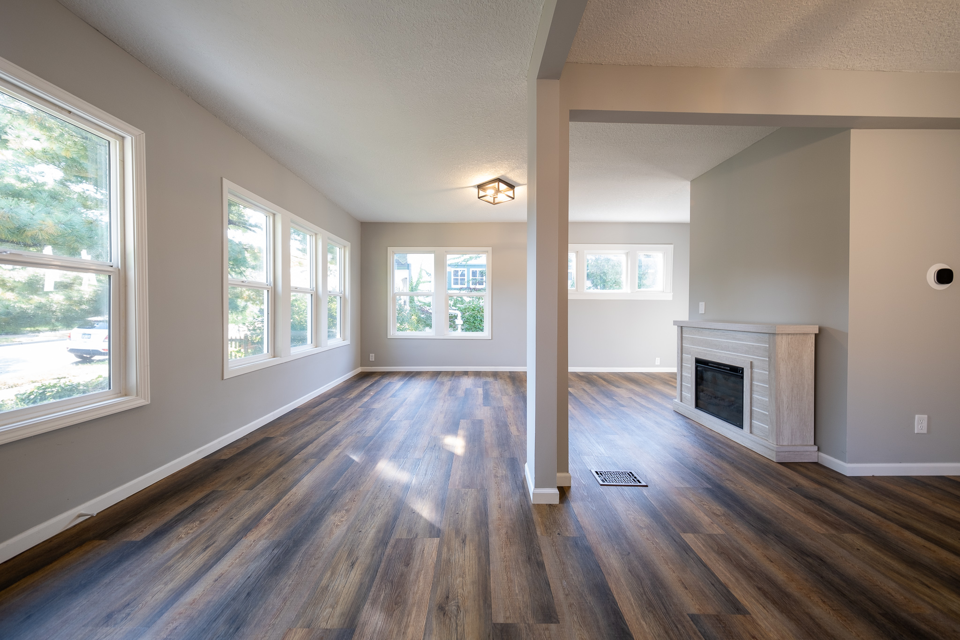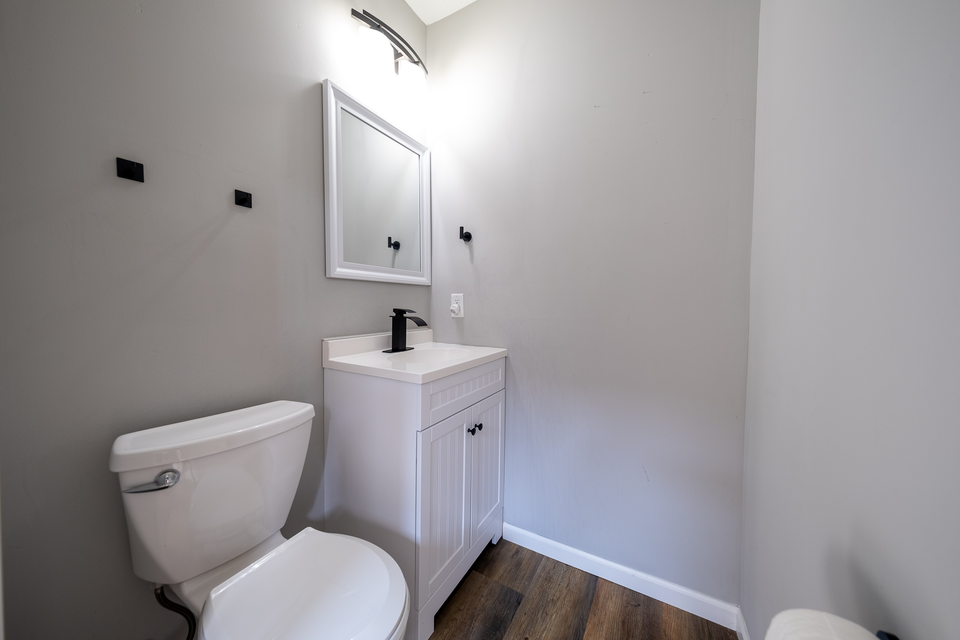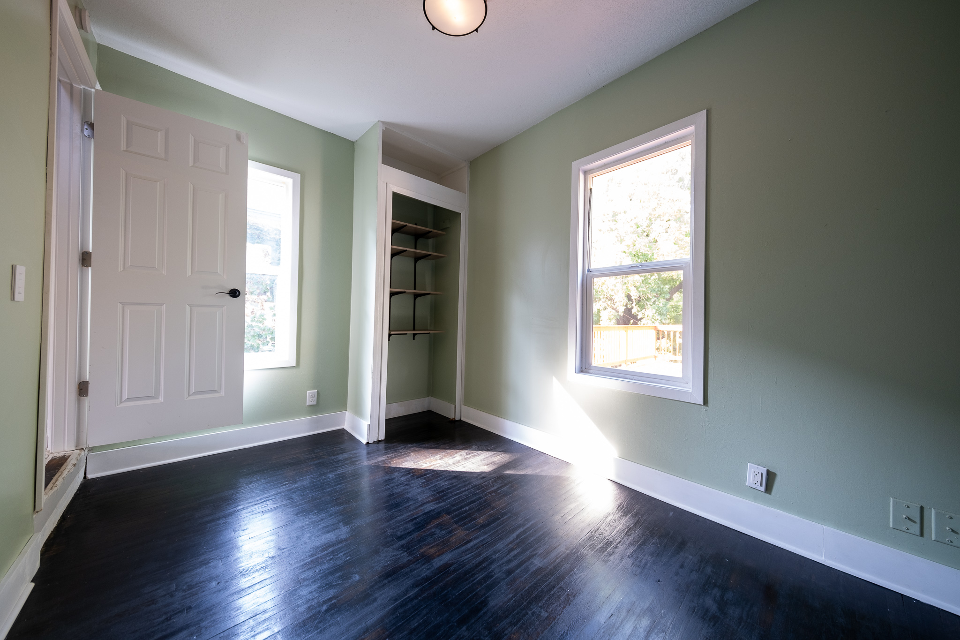- 3 Bed
- 3 Bath
- 1820 sqft
- Built in 1927
For a video tour of this home, please contact the listing agent Chantel, or search the address "3844 20th Ave South, Minneapolis" in YouTube. Beautifully Remodeled Home for Rent with Stunning Park Views! Location: Overlooking Sible Park Bedrooms: 3 | Bathrooms: 3 Finished Sq. Ft.: 1,820 | Garage: 2-Car Attached Step into your dream rental home! This stunning property has been completely remodeled and offers a host of modern upgrades designed for comfort and style. Key Features: Newer 21x20ft Deck: Enjoy breathtaking views of Sible Park, perfect for entertaining or relaxing. Modern Kitchen: Beautiful quartz countertops, new cabinets, and stainless-steel appliances make cooking a delight. Updates Galore: Newer roof, gutters, flooring, carpet, doors, tile, and fixtures throughout the home. Spacious Living Areas: Includes a formal dining room, a cozy family room on the lower level, and a bright main living area. Convenience: Washer/dryer hookup, central air conditioning, and brand-new garage openers. Finished Basement: Full walkout with plenty of space for recreation or storage. Details You'll Love: Bathrooms: Full bath upstairs, a half bath on the main floor, and a 3/4 bath in the basement. Flooring: Stylish mix of carpet, tile, and luxury flooring. Parking: 2-car attached garage with an 8x8 door and additional driveway space. Utilities: Forced air heat, natural gas, and city water/sewer connections. This must-see property combines modern updates with a serene park view, making it the perfect place to call home. For additional information, please use the link below for a YouTube video walkthrough of the home: https://youtu.be/VPFfXMLYXWg LEASE TERMS: Seeking an 18+ month lease for $2495 or a 12-month lease for $2595/mo. Security deposit is equal to one month's rent. Tenant is responsible for all utilities, including snow and lawn care. Pets may be approved based on owner's approval and with a $500 non-refundable pet fee (per pet). RENTAL SCREENING GUIDELINES: See our website at MauzyProperties.com Room Level Dimen Living Room Main 19x11 Dining Room Main 10x9 Family Room Lower 10x19 Kitchen Main 12x9 Bedroom 1 Upper 14x11 Bedroom 2 Upper 12x8 Bedroom 3 Main 11x8 MANAGEMENT: This home is professionally managed by Mauzy Properties. Mauzy Properties is a full-service property manager, and they provide tenants with a great rental experience. Streamlined application process, online rent payments, online repair requests, and many more features and perks.
- Microwave
- Air conditioner
- Refrigerator
- Dishwasher
- Garage parking
- Fireplace
- Stove and oven
- Pet friendly
- Private patio
- Dryer
- Heat
- Washer
- Storage space
- Carpet
- Mirrors
- Handrails
- Linen closet
- Window coverings
- Smoke-free
$2,495.00 security deposit
