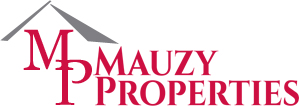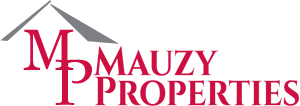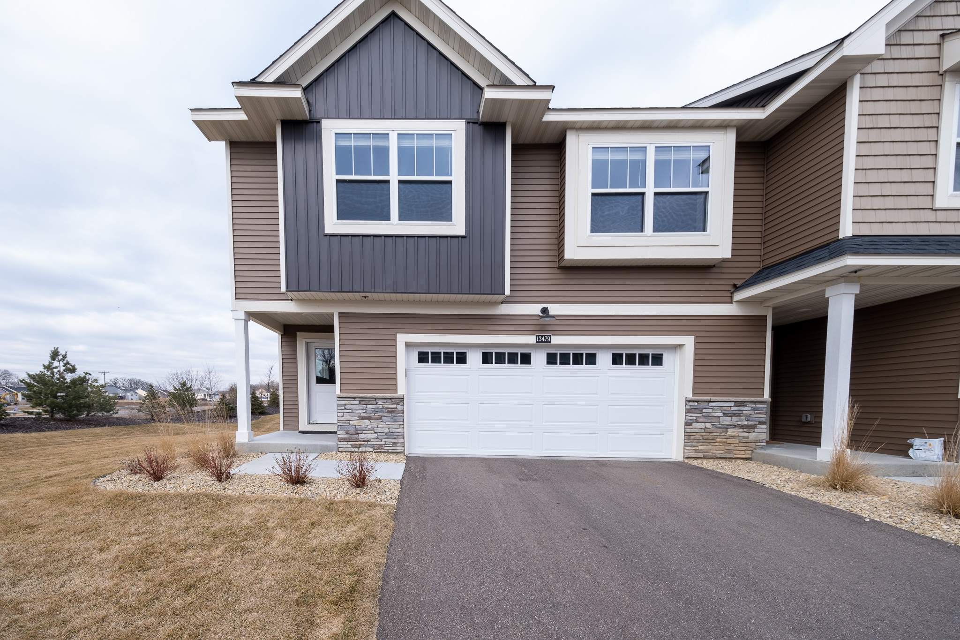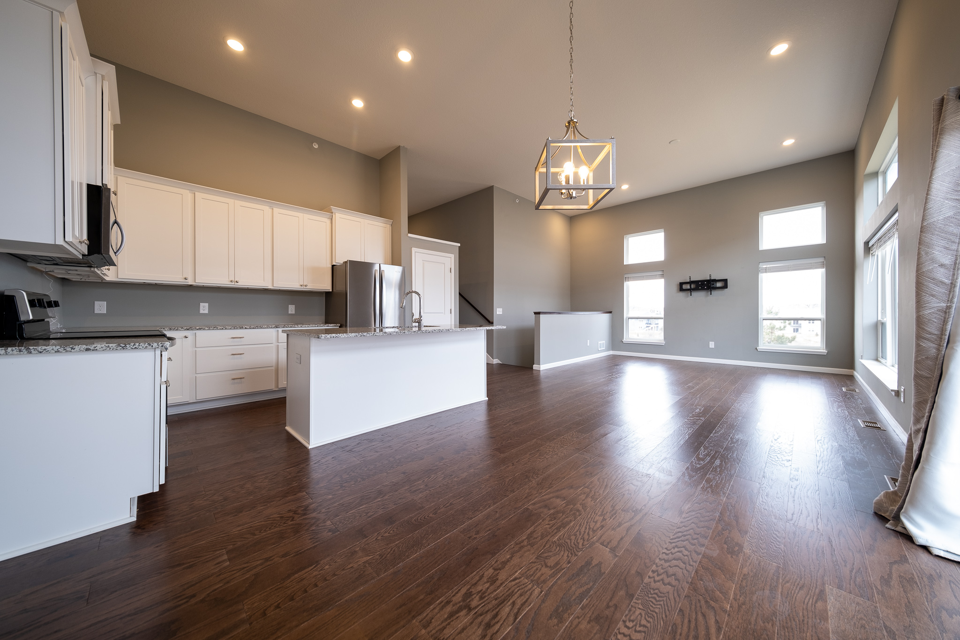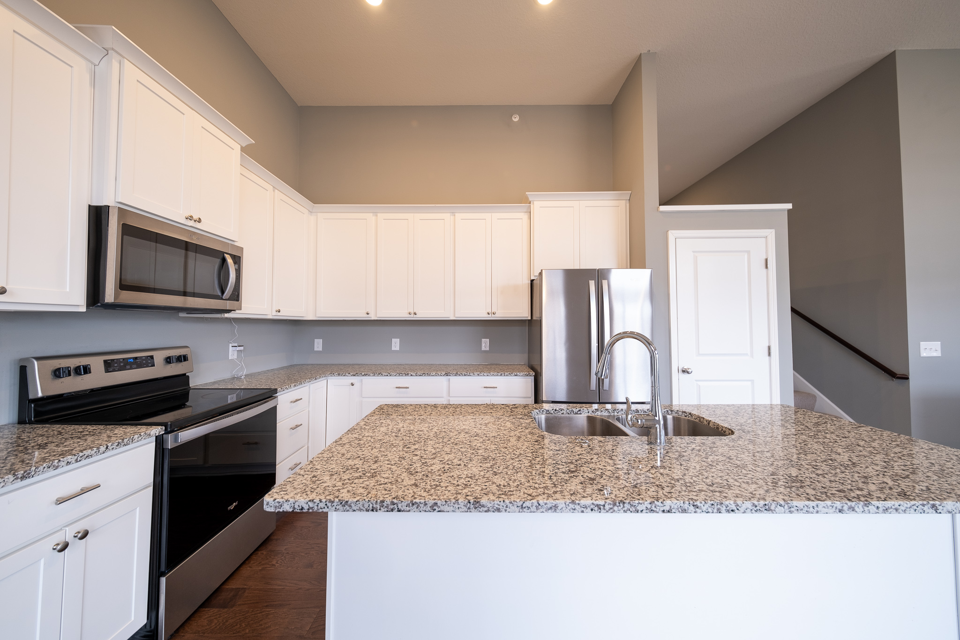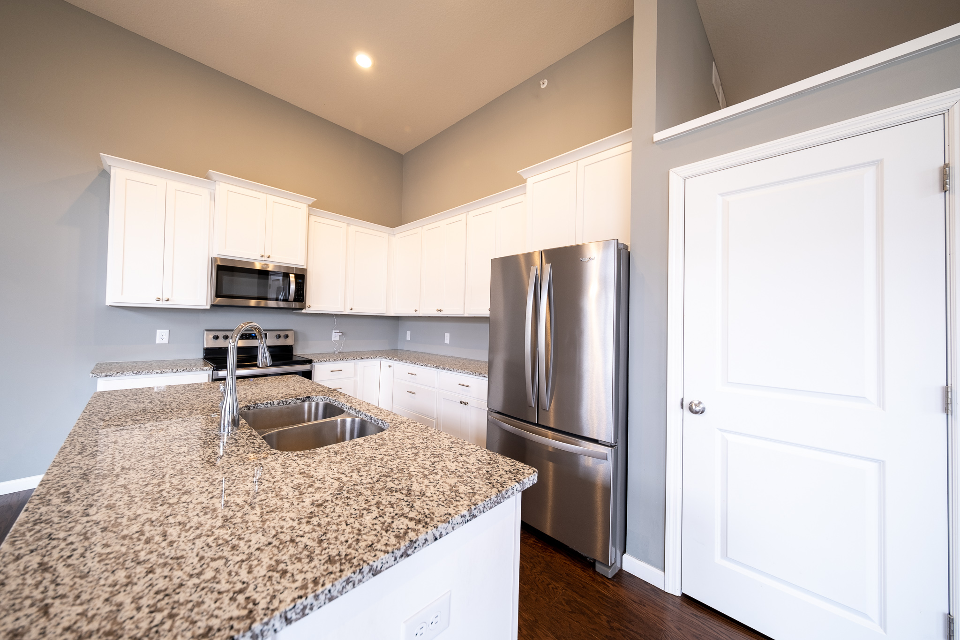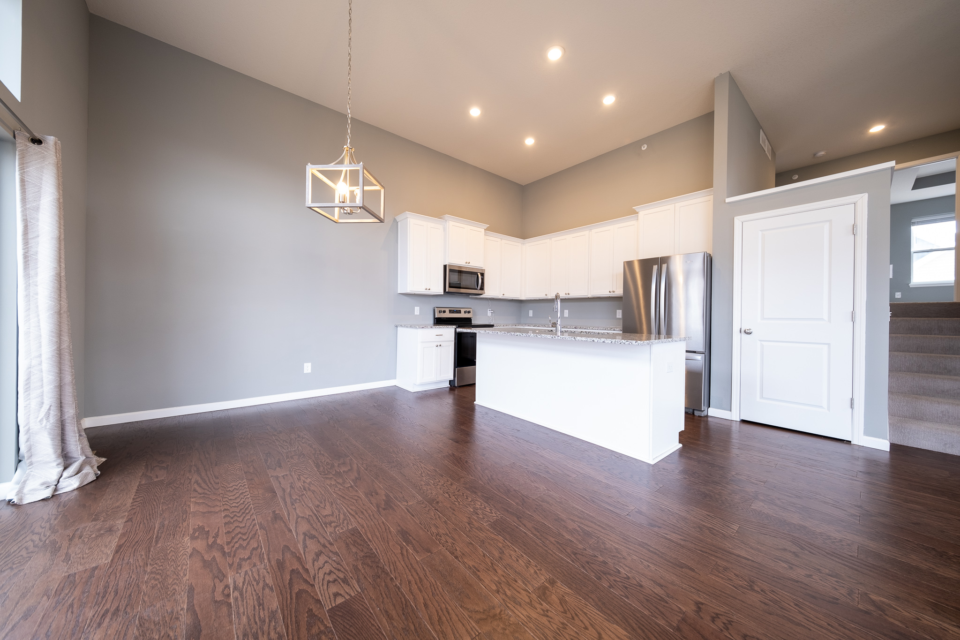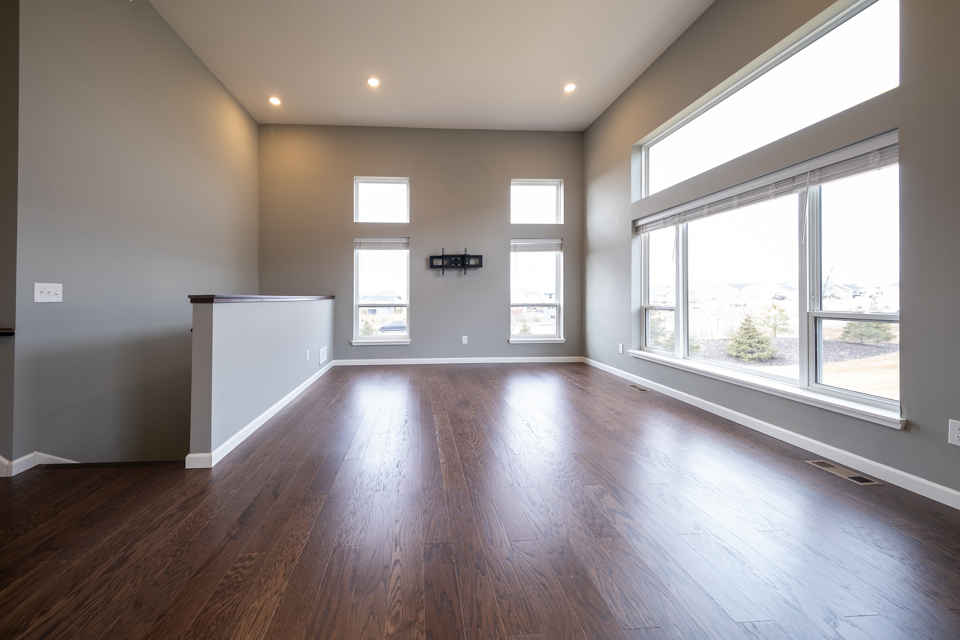- 3 Bed
- 3 Bath
- 2000 sqft
- Built in 2021
For a video tour of this home, please contact the listing agent Michael, or search the address “13479 Bronze Parkway, Rosemount” in YouTube. Stunning like new 3bd/3ba townhome in a fantastic location near tons of parks, trails, restaurants, and Rosemount High School. Large inviting foyer that has direct access to the attached 2 stall garage w/ beautiful floors. This 3 level split home has a beautiful main level with the open concept kitchen including granite countertops, lots of cabinets, stainless steel appliances, and a center island perfect for entertaining. The expansive ceiling and oversized windows let in plenty of natural light, especially in an end-unit layout, which offers even more windows than a typical unit! All 3 bedrooms are well-sized, including the large master ensuite with a private bath, a double sink vanity, and a walk-in closet. Downstairs, you will find the 3rd bedroom, a second living space that opens to the backyard, the 3rd bathroom, and lots of storage. The home has central AC. Who needs a gym membership when you have included access to the community gym and pool! School District #196. To watch a virtual video tour click the following link or contact the listing agent: https://youtu.be/_cMVmCzCSxU LEASE TERMS: Available for a May 1st move-in date. Seeking a 12-month lease or longer to start. The security deposit is equal to one month's rent. Garbage and lawn/snow care are included in the rent. The tenant is responsible for all other utilities. Pets may be accepted based on the owner's approval and with a $500 non-refundable pet fee (per pet). RENTAL SCREENING GUIDELINES: Background and Credit Checks are conducted on all adults Income of 3x the monthly rent or more Credit score of 600 or higher No felonies or violence-related criminal convictions No previous evictions The criteria above are not all-inclusive, and other factors may apply; it is only meant to be a guideline. Room Dimensions Family Room 15x12 Dining room 14x10 Kitchen 14x10 Master bedroom 14x13 Upper secondary bedroom 11x11 Lower Family Room 18x14 Lower bedroom 10x9 Garage 22x19 MANAGEMENT: This home is professionally managed by Mauzy Properties. Mauzy Properties is a full-service property manager, and they provide tenants with a great rental experience. Streamlined application process, online rent payments, online repair requests, and many more features and perks.
- Microwave
- Air conditioner
- Refrigerator
- Dishwasher
- Walk-in closets
- Garage parking
- Stove and oven
- Pet friendly
- Private balcony
- Dryer
- Washer
- Storage space
- Carpet
- Mirrors
- Kitchen island
- Linen closet
- Pantry
- View
- Window coverings
- Smoke-free
- Trash
$2,495.00 security deposit
