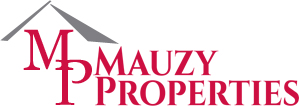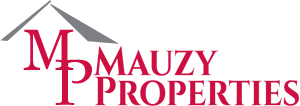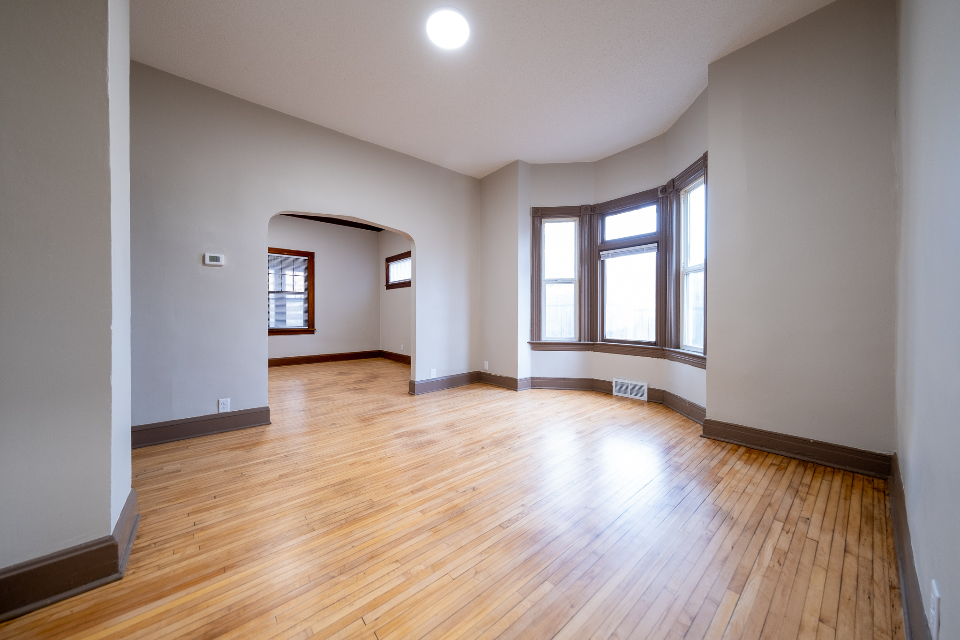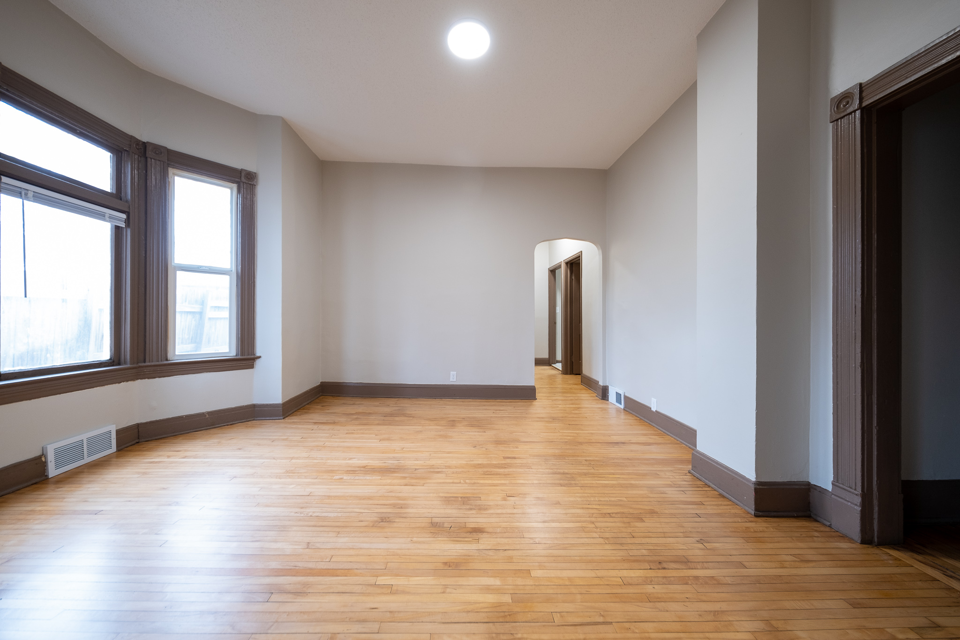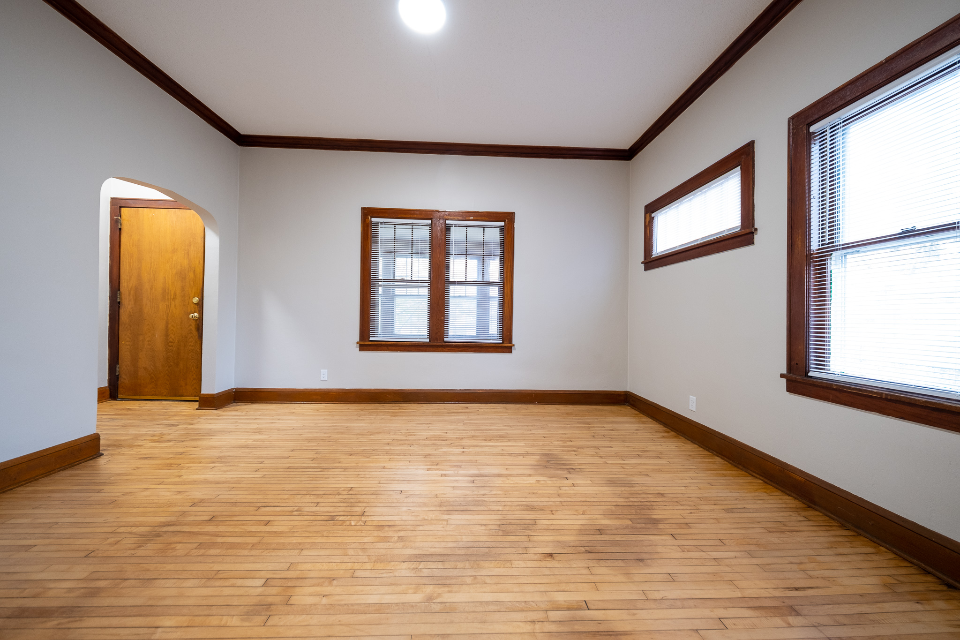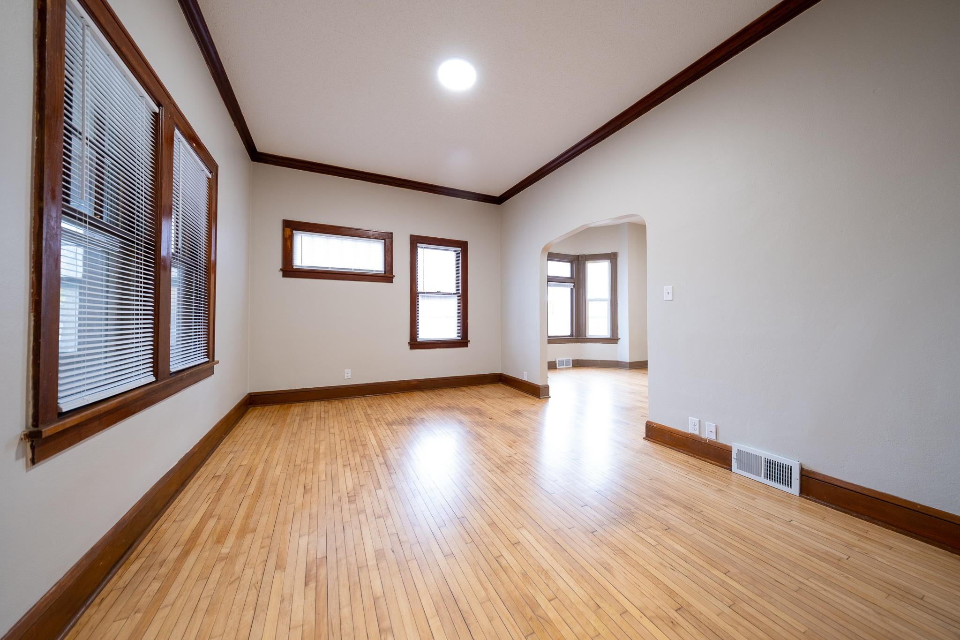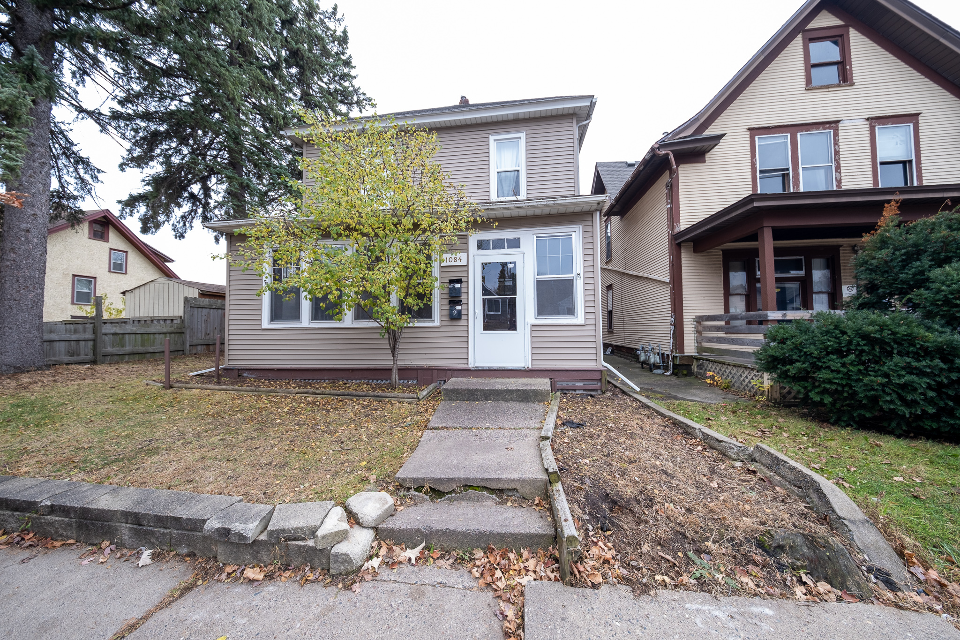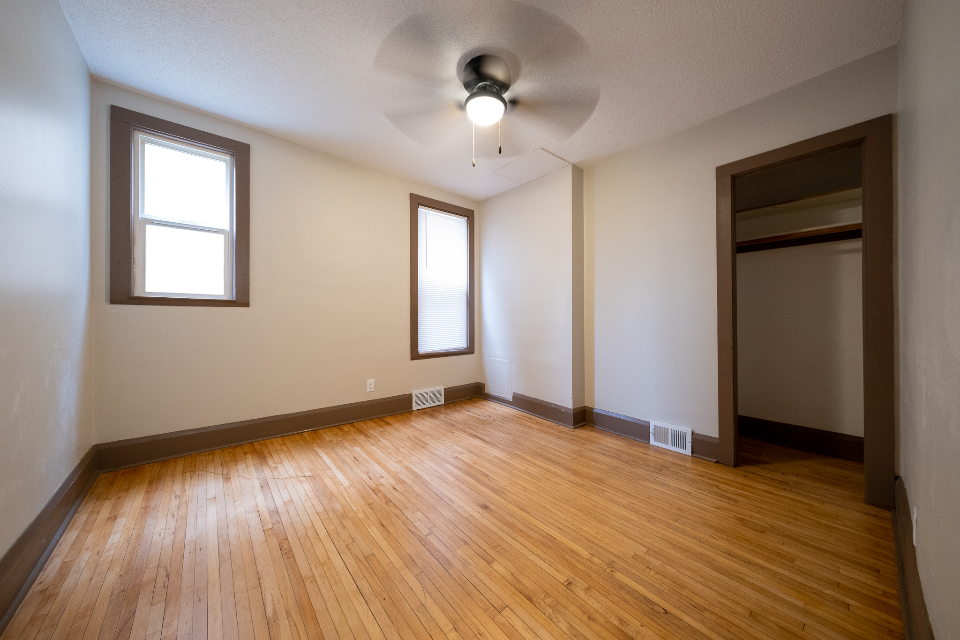- 3 Bed
- 1 Bath
- 1250 sqft
- Built in 1889
For a video tour of this home, please contact the listing agent Chantel, or search the address "1084 Sims Ave South, St.Paul" on YouTube. Charming 3-Bedroom Main Floor Unit with Formal Dining Room Step into this spacious 3-bedroom main floor unit of a well-kept duplex that perfectly combines classic charm with fresh, modern updates. Ideal for families or those who appreciate generous living space, this unit offers comfort, style, and functionality. Key Features: Bedrooms: Three well-sized bedrooms (15x9, 11x11, and 11x8), each offering ample natural light. Dining and Living Spaces: Enjoy a formal dining room (12x12) perfect for gatherings and a cozy living room (15x11) for relaxation. Kitchen: A large 21x11 kitchen that's great for meal prep and casual dining. Porch: A spacious 24x7 front porch perfect for morning coffee or evening relaxation. Refinished Hardwood Floors: Gleaming refinished hardwood floors add elegance and warmth to every room. Fresh Paint: Recently repainted walls throughout, creating a clean and inviting atmosphere. Updated Bathroom! Parking: Concrete driveway with ample space for vehicles. With beautifully refinished wood floors, a fresh coat of paint throughout, and an updated bathroom, this main floor unit is move-in ready. Don't miss out on this beautfiul home! For additional information, please use the link below for a YouTube video walkthrough of the home: https://youtu.be/aalPl_tqQ98 LEASE TERMS: We are offering a 16-month or longer lease at $1,695/month or a 12-month lease at $1,795/month. The security deposit will be equal to one month's rent. Lawn care is included, and water is charged at $100/month. Tenants will be responsible for all other utilities, as well as snow removal. Pets are welcome with owner approval and a non-refundable fee of $300 per pet. RENTAL SCREENING GUIDELINES: See our website at MauzyProperties.com The criteria above are not all-inclusive, and other factors may apply; it is only meant to be a guideline. Room Dimensions: Bedroom 1 Main 15x9 Room Level Dimen Bedroom 2 Main 11x11 Bedroom 3 Main 11x8 Kitchen Main 21x11 Dining Room Main 12x12 Living Room Main 15x11 Shared Porch Main 24x7 MANAGEMENT: This home is professionally managed by Mauzy Properties. Mauzy Properties is a full-service property manager, and they provide tenants with a great rental experience. Streamlined application process, online rent payments, online repair requests, and many more features and perks.
- Microwave
- Hardwood floors
- Air conditioner
- Refrigerator
- Stove and oven
- Pet friendly
- Dryer
- Heat
- Washer
- Storage space
- Mirrors
- Handrails
- Tile floors
- Smoke-free
$1,695.00 security deposit
