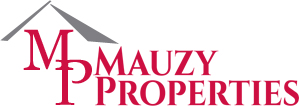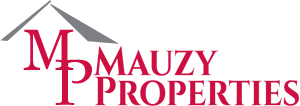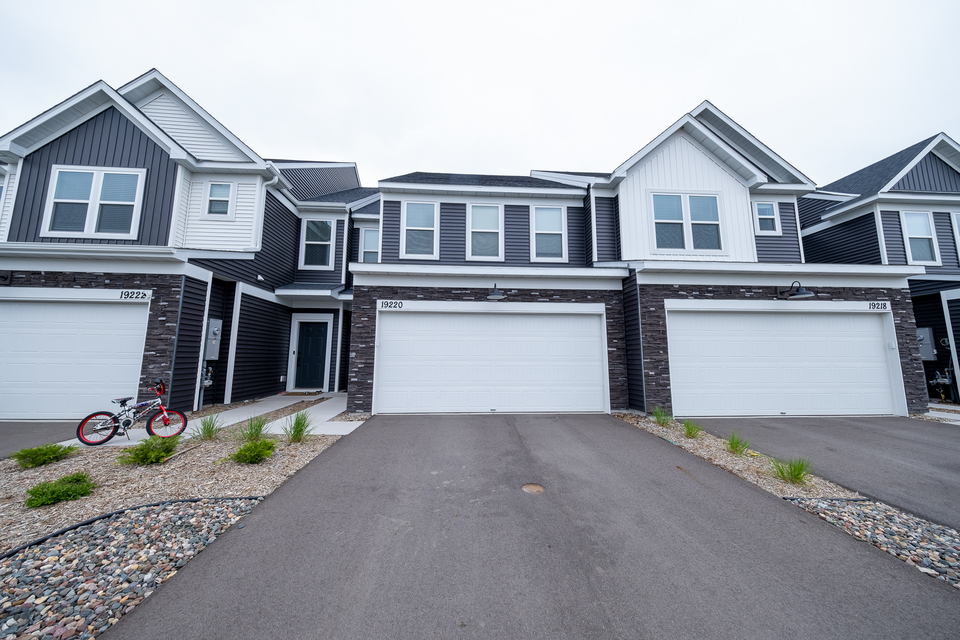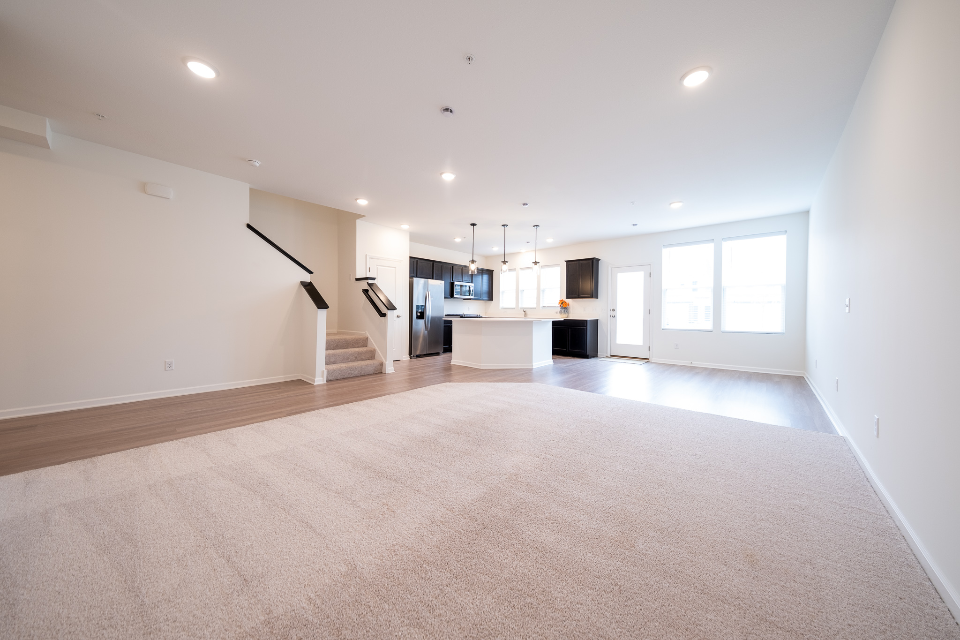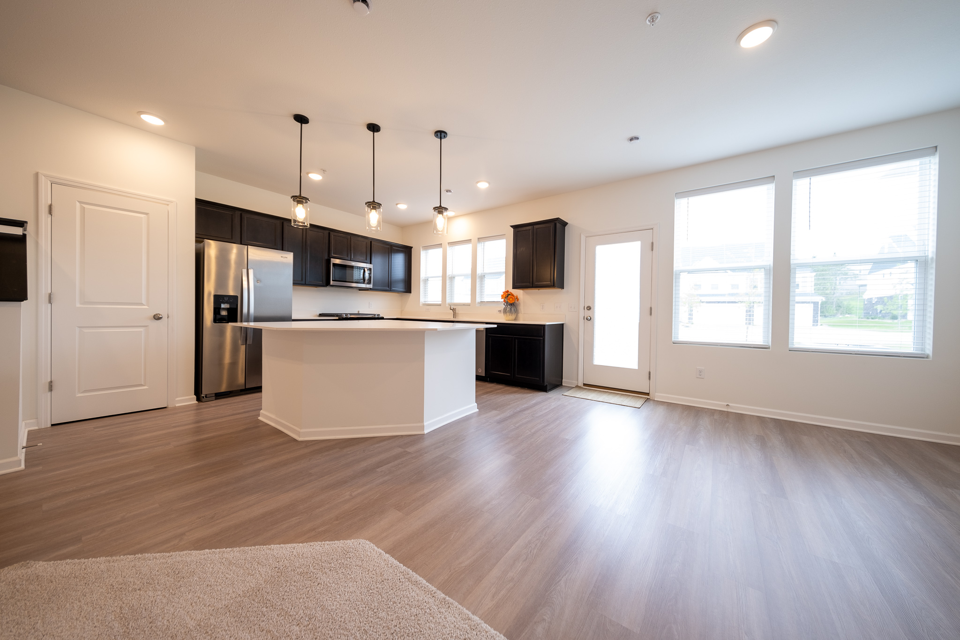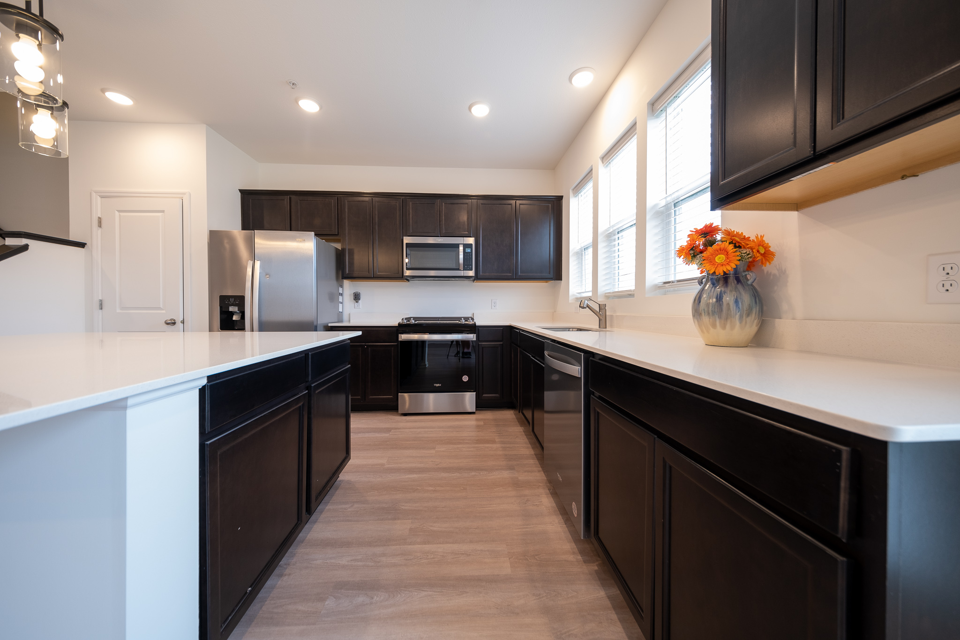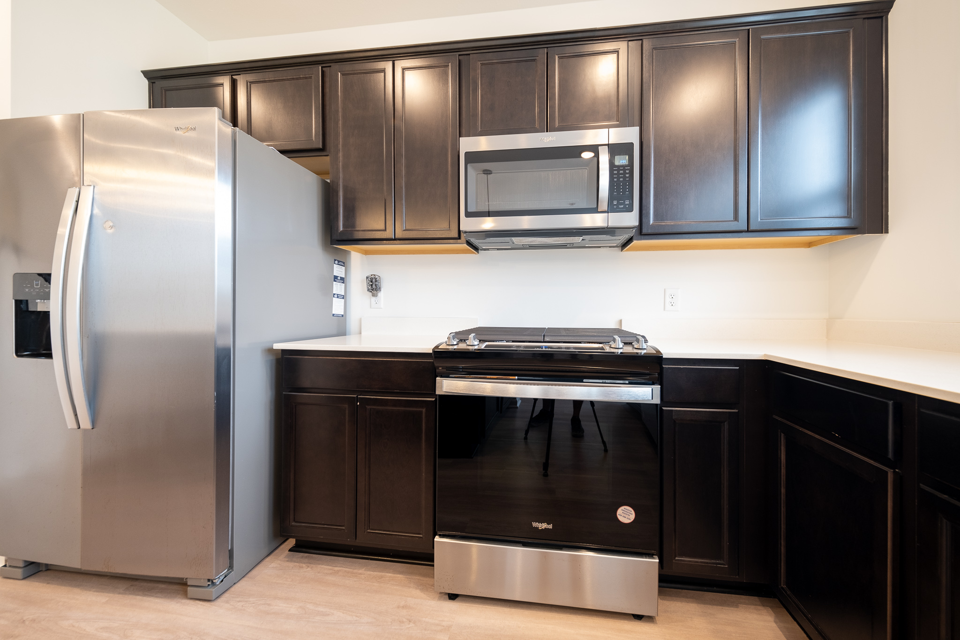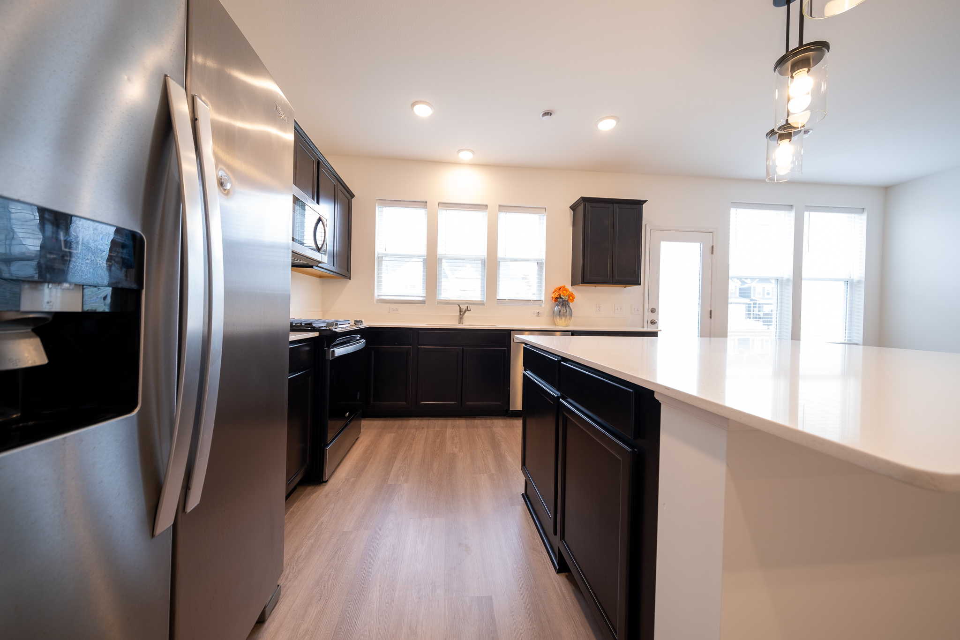- 3 Bed
- 3 Bath
- 2020 sqft
- Built in 2023
For a video tour of this home please contact the listing agent Michael, or search the address "19220 Goldenrod Trl, Corcoran, Lakeville" in YouTube. Looking for a modern townhome in Corcoran? Well, look no further! The main level has a large open concept connecting the family room, dining room, and kitchen, perfect for entertaining. The kitchen offers beautiful countertops, stainless steel appliances, and dark cabinets, which contrast perfectly with the counters. The large center island is perfect for prepping food or entertaining guests, and it acts as the center stage of the entire room. There is a large family room with recessed lighting and carpet flooring, which then flows into the dining area with large windows. There is also a patio door that walks right out to your private patio space and ample greenspace too! The upper level has three bedrooms, two bathrooms, and a laundry room. All bedrooms are good size, but best yet is that they all have great closet space as well. The master bedroom offers plenty of windows for natural light, as well as a gorgeous bathroom and two large closets. Washer and dryer are located on the upper level as well, making doing laundry a breeze. Two other good-sized rooms and a full bathroom are found upstairs. You won't want to miss this fantastic home! For additional information, please use the link below for a YouTube video walkthrough of the home: https://youtu.be/d_id5-Mc5C4 LEASE TERMS: Seeking a 12-month lease or longer to start. The security deposit is equal to one month's rent. Garbage, snow, and lawn care are included. Tenant is responsible for all other utilities (electric, gas, water). Pets may be approved based on the owner's approval and with a $500 non-refundable pet fee (per pet). RENTAL SCREENING GUIDELINES: Background and Credit Checks are conducted on all adults Income of 3x the monthly rent or more Credit score of 600 or higher No felonies or violence-related criminal convictions No previous evictions The criteria above are not all-inclusive, and other factors may apply; it is only meant to be a guideline. Room Dimensions: Family Room Main 15x15 Kitchen Main 11x15 Bedroom 1 Upper 13x16 Bedroom 2 Upper 12x12 Bedroom 3 Upper 11x10 Laundry Upper 5x7 Informal Dining Room Main 11x11 MANAGEMENT: This home is professionally managed by Mauzy Properties. Mauzy Properties is a full-service property manager, and they provide tenants with a great rental experience. Streamlined application process, online rent payments, online repair requests, and many more features and perks.
- Air conditioner
- Refrigerator
- Dishwasher
- Walk-in closets
- Garage parking
- Stove and oven
- Pet friendly
- Private patio
- Dryer
- Washer
- Storage space
- Carpet
- Double sink vanity
- Mirrors
- Kitchen island
- Linen closet
- Pantry
- Window coverings
- Smoke-free
$2,695.00 security deposit
